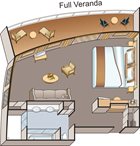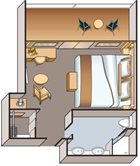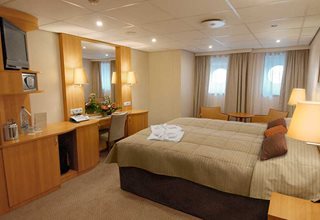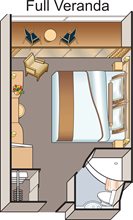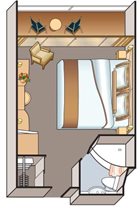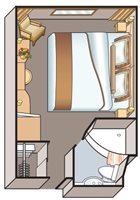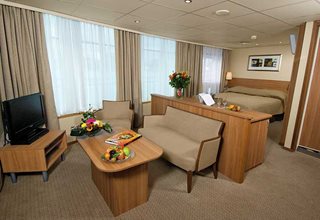
Photo | Floorplan
- Suite size: 400 sq. ft.
- River-view suite with floor-to-ceiling sliding glass door opening to a large veranda along both the sleeping quarters & the sitting room
- Hotel-style bed 79 in x 63 in (with optional twin-bed configuration); luxury linens and pillows
