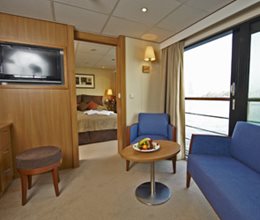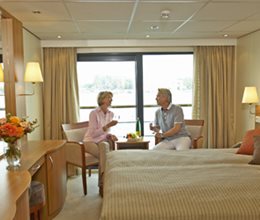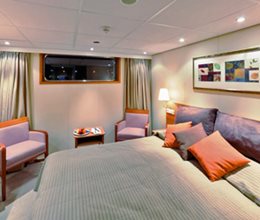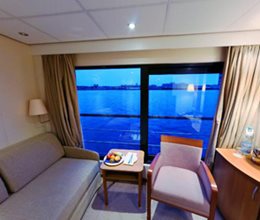
Photo | Floorplan
- Suite size: 337 sq. ft.
- Hotel-style beds 79 inches x 63 inches (with optional twin-bed configuration)
- French balconies (floor-to-ceiling sliding glass doors)
- Large private bathroom with bathtub, shower and premium bath products
 Photo | Floorplan
| Suite
|
 Photo | Floorplan
| Deluxe Stateroom with French Balcony
|
 Photo | Floorplan
| Deluxe Stateroom with French Balcony
|
 Photo | Floorplan
| Deluxe Stateroom with French Balcony
|
 Photo | Floorplan
| Deluxe Stateroom with Window
|
 Photo | Floorplan
| Deluxe Stateroom with Window
|
 Photo | Floorplan
| Single Outside Stateroom
|