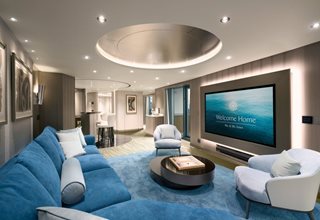
- Dedicated private butler service
- Floor-to-ceiling windows with ocean views
- Separate living, dining and sleeping areas
- Large lounge
- Dining table for 8 guests
- Spacious workspace
- In-suite welcome bottle of Dom Pérignon champagne
 Photo | Floorplan
| Owner’s Residence (with Balcony) Features
|
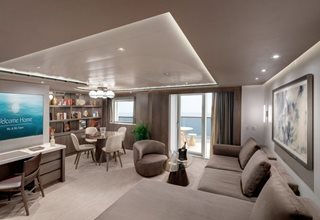 Photo | Floorplan
| Cocoon Residence (with Balcony) Total Suite Area: 149 m² (1,604 sq.ft) Suite: 74 m² (797 sq.ft) Terrace: 75 m² (807 sq.ft) Maximum capacity: 3 adults or 2 adults and 2 children under 18 years old (baby cot or double sofa bed) FEATURES
|
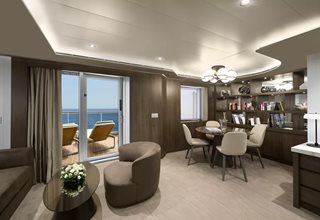 Photo | Floorplan
| Serenity Residence (with Balcony) Total Suite Area: 113 m² (1,216 sq.ft) on deck 7 / 126 m² (1,356 sq.ft) on deck 9 Suite: 60 m² (646 sq.ft) Terrace: 53 m² (570 sq.ft) on deck 7 / 66 m² (710 sq.ft) on deck 9 Maximum capacity: |
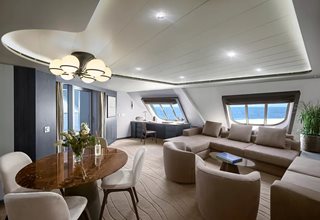 Photo | Floorplan
| Retreat Residence (with Balcony) Total Suite Area: 77 m² (829 sq.ft) on decks 8, 9 / 81 m² (872 sq.ft) on deck 7 Suite: 63 m² (678 sq.ft) Terrace: 14 m² (151 sq.ft) on decks 8, 9 / 18 m² (194 sq.ft) on deck 7 Maximum |
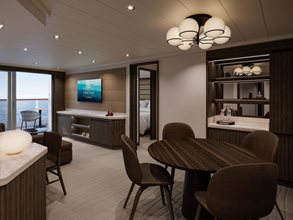 Photo | Floorplan
| Cove Residence with Private Whirlpool (with Balcony) Total Suite Area: 70 m² (753 sq.ft) on decks 7, 8, 9, 10 / 80 m² (861 sq.ft) on deck 6 Suite: 56 m² (603 sq.ft) Terrace: 14 m² (151 sq.ft) on decks 7, 8, 9, 10 / 24 m² (258 sq.ft) on |
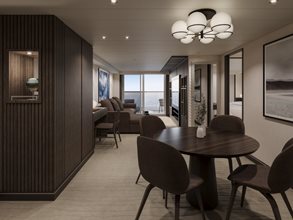 Photo | Floorplan
| Cove Residence (with Balcony) Total Suite Area: 70 m² (753 sq.ft) on decks 7, 8, 9, 10 / 80 m² (861 sq.ft) on deck 6 Suite: 56 m² (603 sq.ft) Terrace: 14 m² (151 sq.ft) on decks 7, 8, 9, 10 / 24 m² (258 sq.ft) on |
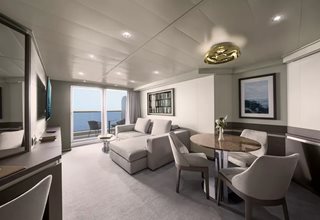 Photo | Floorplan
| Grand Penthouse (with Balcony) Total Suite Area: 60 m² (646 sq.ft) on decks 7, 8, 9, 10 / 68 m² (732 sq.ft) on deck 6 Suite: 47 m² (506 sq.ft) Terrace: 13 m² (140 sq.ft) on decks 7, 8, 9, 10 / 21 m² (226 sq.ft) on |
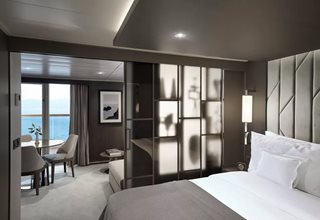 Photo | Floorplan
| Premier Penthouse (with Balcony) Total Suite Area: 52 m² (560 sq.ft) Suite: 42 m² (452 sq.ft) Terrace: 10 m² (108 sq.ft) Maximum capacity: 3 adults or 2 adults and 1 child under 18 years old (baby cot, double sofa bed, or rollaway bed) FEATURES
|
 Photo | Floorplan
| Deluxe Penthouse (with Balcony) Total Suite Area: 48 m² (517 sq.ft) on decks 9, 10 / 53 m² (570 sq.ft) on deck 6 / 61 m² (657 sq.ft) on deck 7 Suite: 38 m² (409 sq.ft) on decks 9, 10 / 43 m² (463 sq.ft) on decks 6, |
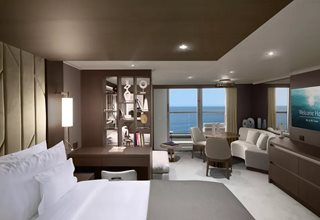 Photo | Floorplan
| Penthouse (with Balcony) Total Suite Area: 43 m² (463 sq.ft) on decks 7, 8, 9 / 48 m² (517 sq.ft) on deck 6 Suite: 34 m² (366 sq.ft) Terrace: 9 m² (97 sq.ft) on decks 7, 8, 9 / 14 m² (151 sq.ft) on deck 6 Maximum capacity: 3 adults or 2 adults and 1 child under 18 years old (baby cot, |
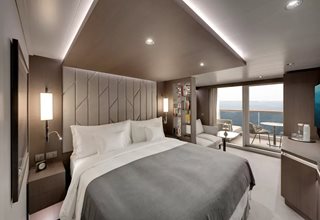 Photo | Floorplan
| Ocean Grand Terrace Suite Total Suite area: 39 m² (420 sq.ft) Suite: 28 m² (301 sq.ft) Bathroom: 4 m² (43 sq.ft) Terrace: 11 m² (118 sq.ft) Maximum capacity: 2 adults and 1 child under 18 years old (baby cot or rollaway bed) FEATURES
|
 Photo | Floorplan
| Ocean Terrace Suite Total Suite area: 35 m² (377 sq.ft) Suite: 28 m² (301 sq.ft) Bathroom: 4 m² (43 sq.ft) Terrace: 7 m² (75 sq.ft) Maximum capacity: 2 adults and 1 child under 18 years old (baby cot or rollaway bed) FEATURES
|
 Photo | Floorplan
| Ocean Terrace Suite Total Suite area: 35 m² (377 sq.ft) Suite: 28 m² (301 sq.ft) Bathroom: 4 m² (43 sq.ft) Terrace: 7 m² (75 sq.ft) Maximum capacity: 2 adults and 1 child under 18 years old (baby cot or rollaway bed) FEATURES
|
 Photo | Floorplan
| Ocean Terrace Suite Total Suite area: 35 m² (377 sq.ft) Suite: 28 m² (301 sq.ft) Bathroom: 4 m² (43 sq.ft) Terrace: 7 m² (75 sq.ft) Maximum capacity: 2 adults and 1 child under 18 years old (baby cot or rollaway bed) FEATURES
|
 Photo | Floorplan
| Ocean Terrace Suite Total Suite area: 35 m² (377 sq.ft) Suite: 28 m² (301 sq.ft) Bathroom: 4 m² (43 sq.ft) Terrace: 7 m² (75 sq.ft) Maximum capacity: 2 adults and 1 child under 18 years old (baby cot or rollaway bed) FEATURES
|