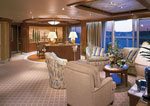
Photo | Floorplan
Approximately 730 sq. ft. including balcony, the Grand Suite features an expansive cabin and oversized aft-facing balcony. Enjoy exclusive suite-only upgrades and benefits.
 Photo | Floorplan
| Grand Suite with Balcony Approximately 730 sq. ft. including balcony, the Grand Suite features an expansive cabin and oversized aft-facing balcony. Enjoy exclusive suite-only upgrades and benefits. |
 Photo | Floorplan
| Owner's Suite with Balcony Approximately 587 to 682 sq. ft. including balcony, the Owners Suite features an expansive stateroom and oversized aft-facing balcony. Exclusive suite-only benefits. |
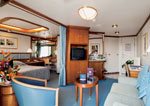 Photo | Floorplan
| Penthouse Suite with Balcony Approximately 440 sq. ft. including balcony, the Penthouse Suite features a spacious stateroom with seating area and sofa bed. Enjoy suite-only upgrades and benefits. |
 Photo | Floorplan
| Vista Suite with Balcony Approximately 484 to 527 sq. ft. including balcony, the Vista Suite features a spacious cabin and aft-facing balcony. Enjoy exclusive suite-only upgrades and benefits. |
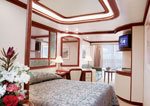 | Window Suite, no Balcony Approximately 710 sq. ft., this Window Suite features a spacious stateroom with seating area and sofa bed. Enjoy suite-only upgrades and benefits. |
 Photo | Floorplan
| Two-Bedroom Family Suite with Balcony Approximately 595 sq. ft. including balcony, the Two Bedroom Family Suite features 2 bedrooms to accommodate up to 8 passengers. Enjoy exclusive suite-only upgrades and benefits. |
 Photo | Floorplan
| Premium Club Class Mini-Suite with Balcony Approximately 299 to 329 sq. ft. including balcony, this spacious stateroom provides a seating area with sofa bed, and full bath with tub and shower. |
 Photo | Floorplan
| Mini-Suite with Balcony Approximately 299 sq. ft. including balcony, this spacious stateroom provides a seating area with sofa bed, and full bath with tub and shower. |
 Photo | Floorplan
| Premium Balcony Approximately 274 sq. ft. including balcony, this cabin provides dramatic wake views from a rear-facing private balcony. |
 Photo | Floorplan
| Balcony Approximately 222 to 231 sq. ft. including balcony, this stateroom provides outstanding views from a private balcony. |
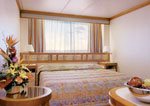 Photo | Floorplan
| Premium Oceanview Approximately 206 sq. ft., this well-appointed stateroom features a picture window for memorable views. |
 Photo | Floorplan
| Oceanview Approximately 163 to 171 sq. ft., this well-appointed stateroom features a picture window for memorable views. |
 Photo | Floorplan
| Porthole Oceanview Approximately 168 sq. ft., this well-appointed stateroom features a rear-facing porthole for memorable views. |
 Photo | Floorplan
| Oceanview Approximately 163 to 171 sq. ft., this well-appointed stateroom features a picture window for memorable views. |
 Photo | Floorplan
| Oceanview (obstructed view) Approximately 168 sq. ft., this well-appointed stateroom features a picture window with an obstructed view. |
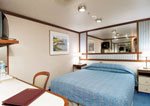 Photo | Floorplan
| Interior Approximately 166 sq. ft., this well-appointed interior stateroom provides fine amenities. |