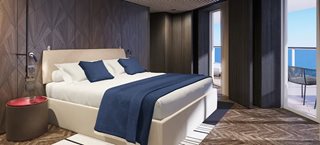
Located in The Haven, these stunning Suites offer breathtaking views from the large, aft-facing balcony.
 Photo | Floorplan
| The Haven Premier Owner's Suite with Large Balcony Accommodates 8, total approximate size 2,100 sq. ft, balcony size 828 sq. ft Located in The Haven, these stunning Suites offer breathtaking views from the large, aft-facing balcony. |
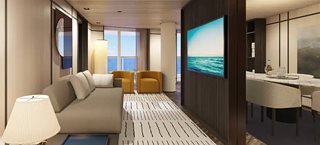 | The Haven Deluxe Owner's Suite with Large Balcony Accommodates 6, total approximate size 1,607 - 1,749 sq. ft, balcony size 613 - 732 sq. ft Marvel at the magnificent views from the aft-facing balcony of your luxury Deluxe Owners Suite located in The Haven. |
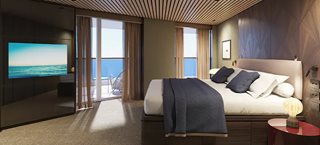 Photo | Floorplan
| The Haven Aft-Facing Owner’s Suite with Master Bedroom and Large Balcony Accommodates 4, total approximate size 974 - 994 sq. ft, balcony size 527 - 535 sq. ft Located in the exclusive enclave of The Haven, these luxury Owners Suites feature a stylish master bedroom with king-size bed, |
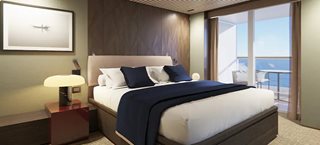 | The Haven Owner’s Suite with Master Bedroom and Large Balcony Accommodates 4, total approximate size 541 - 614 sq. ft, balcony size 109 - 132 sq. ft Retreat to your sumptuous private oasis in The Haven Owners Suite, featuring a separate bedroom in most with king-size bed, |
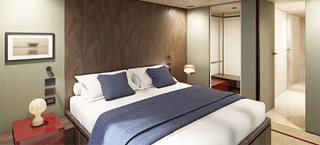 Photo | Floorplan
| The Haven 2-Bedroom Family Villa with Large Balcony Accommodates 6, total approximate size 606 - 658 sq. ft, balcony size 138 - 190 sq. ft These Villas located in The Haven provide the ideal luxury retreat for the whole family. They feature two bedrooms, |
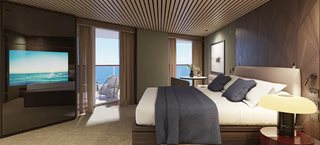 Photo | Floorplan
| The Haven Aft-Facing Penthouse with Large Balcony Accommodates 2, total approximate size 830 sq. ft, balcony size 498 sq. ft Enjoy sophisticated style and luxury in this aft-facing, spacious Penthouse with a large balcony offering incredible views from the back of the ship and an outdoor hot tub. |
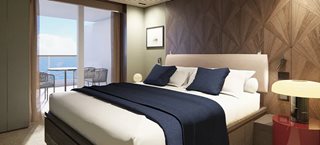 Photo | Floorplan
| The Haven Aft-Facing Penthouse with Master Bedroom and Large Balcony Accommodates 2-4, total approximate size 496 - 599 sq. ft, balcony size 129 - 220 sq. ft Located in the exclusive enclave of The Haven, retreat to your luxury Penthouse that features |
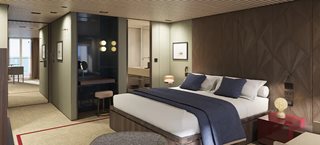 Photo | Floorplan
| The Haven Penthouse with Large Balcony Accommodates 2-3, total approximate size 368 - 418 sq. ft, balcony size 84 - 134 sq. ft These luxury Penthouses have access to The Haven amenities and feature a king-size bed, some with bedding to accommodate one more, |
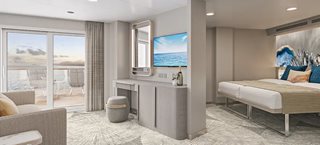 | Aft-Facing Suite with Large Balcony Accommodates 4, total approximate size 635 sq. ft, balcony size 370 sq. ft Marvel at the unparalleled views from the large, aft-facing balcony of these spacious, stylish Suites featuring two lower beds that convert to a queen and a double sofa bed. |
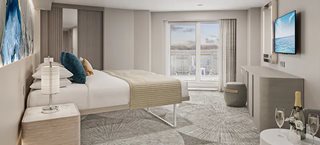 Photo | Floorplan
| Aft-Facing Suite with Large Balcony Accommodates 2, total approximate size 448 sq. ft, balcony size 195 sq. ft There is plenty of room for you to relax and take in the gorgeous views from the aft-facing balcony of these stylish Suites. |
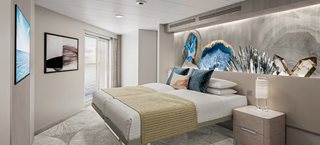 Photo | Floorplan
| Family Suite with Master Bedroom and Balcony Accommodates 4, total approximate size 388 sq. ft, balcony size 45 sq. ft Perfect for the whole family, these Suites are located mid-ship and have plenty of room to spread out. They feature a separate bedroom with two lower beds that convert to a queen, |
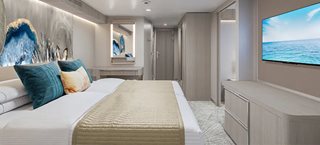 Photo | Floorplan
| Forward-Facing Suite with Master Bedroom and Large Balcony Accommodates 4, total approximate size 412 - 487 sq. ft, balcony size 153 - 191 sq. ft Stunning views are straight ahead from the large, private balcony of these forward-facing, luxury Suites, perfect for up to four guests. |
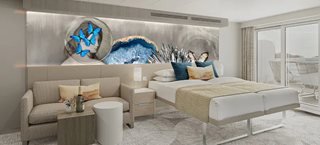 Photo | Floorplan
| Family Suite with Large Balcony Accommodates 4, total approximate size 393 - 434 sq. ft, balcony size 129 sq. ft An ideal retreat for the whole family, these Suites feature two lower beds that convert to a queen, a double sofa bed, plus a forward-facing balcony offering stunning views. |
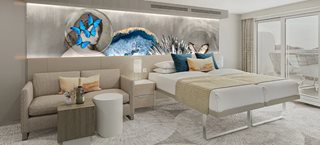 Photo | Floorplan
| Forward-Facing Club Balcony Suite with Large Balcony Accommodates 2-4, total approximate size 358 - 412 sq. ft, balcony size 129 - 185 sq. ft With plenty of room for up to four guests, these Club Balcony Suites feature two lower beds that convert to a queen, |
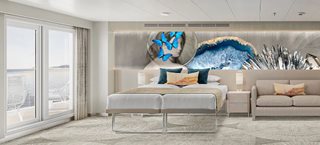 Photo | Floorplan
| Family Club Balcony Suite Accommodates 4, total approximate size 252 - 291 sq. ft, balcony size 46 - 62 sq. ft Everyone will enjoy these spacious, stylish Club Balcony Suites located at the back of the ship. |
 Photo | Floorplan
| Club Balcony Suite Accommodates 2, total approximate size 265 - 291 sq. ft, balcony size 45 - 52 sq. ft These stylish Club Balcony Suites are located at the back of the ship and offer the ideal retreat for two guests. |
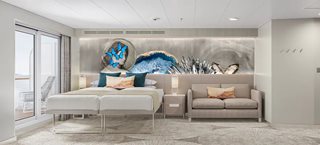 Photo | Floorplan
| Club Balcony Suite Accommodates 2, total approximate size 241 - 271 sq. ft, balcony size 75 sq. ft These stylish Club Balcony Suites are forward-facing and offer the ideal retreat for two guests. They |
 Photo | Floorplan
| Sailaway Club Balcony Suite Accommodates 2, total approximate size 241 sq. ft, balcony size 75 sq. ft A Sailaway Club Balcony Suite guarantees a Club Balcony Suite or better! Please note that the view from your balcony may be fully obstructed or partially obstructed. |
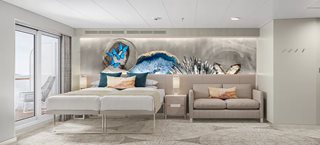 Photo | Floorplan
| Aft-Facing Balcony Accommodates 4, total approximate size 268 sq. ft, balcony size 102 sq. ft These stylish Balcony staterooms are ideal for up to four guests. They include two lower beds that convert to a queen, |
 Photo | Floorplan
| Family Balcony Accommodates 4, total approximate size 231 sq. ft, balcony size 45 sq. ft These Balcony staterooms are perfect for the whole family. With room for up to four guests, they include two lower beds that convert to a queen, |
 Photo | Floorplan
| Balcony Accommodates 2, total approximate size 231 - 358 sq. ft, balcony size 45 - 69 sq. ft Balcony staterooms include two lower beds that convert to a queen, a sitting area, and floor-to-ceiling glass doors that open onto a private balcony offering amazing views. |
 Photo | Floorplan
| Balcony Accommodates 2, total approximate size 231 - 358 sq. ft, balcony size 45 - 69 sq. ft Balcony staterooms include two lower beds that convert to a queen, a sitting area, and floor-to-ceiling glass doors that open onto a private balcony offering amazing views. |
 Photo | Floorplan
| Balcony Accommodates 2, total approximate size 231 - 358 sq. ft, balcony size 45 - 69 sq. ft Balcony staterooms include two lower beds that convert to a queen, a sitting area, and floor-to-ceiling glass doors that open onto a private balcony offering amazing views. |
 Photo | Floorplan
| Solo Balcony Accommodates 1, total approximate size 231 - 358 sq. ft, balcony size 45 - 69 sq. ft These spacious staterooms include a queen-size bed, sitting area and floor-to-ceiling glass doors that open onto a private balcony. |
 Photo | Floorplan
| Sailaway Balcony Accommodates 4, total approximate size 231 sq. ft, balcony size 45 sq. ft A Sailaway Balcony stateroom guarantees a Balcony stateroom or better! Please note that the view from your balcony may be fully obstructed or partially obstructed. |
 Photo | Floorplan
| Oceanview (obstructed) Accommodates 2, total approximate size 294 sq. ft, balcony size sq. ft These Oceanview staterooms are perfect for up to two guests who want a room with a view. Guests can step outside to take in the fresh sea breezes on a balcony that is obstructed by the dry slide. |
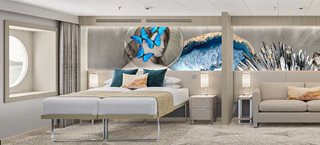 Photo | Floorplan
| Family Oceanview Accommodates 4, total approximate size 235 - 370 sq. ft Perfect for families, these staterooms include two lower beds that convert to a queen, a double sofa bed to accommodate two more and a window offering beautiful views. |
 Photo | Floorplan
| Large Oceanview with Round Window Accommodates 2, total approximate size 235 sq. ft These spacious staterooms are perfect for two guests to stretch out and relax, featuring a window with beautiful views and two lower beds that convert to a queen. Some can connect to other staterooms, too. |
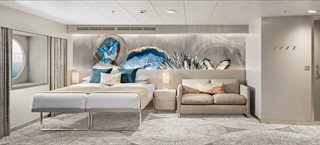 Photo | Floorplan
| Oceanview with Round Window Accommodates 2, total approximate size 186 sq. ft Enjoy the great views from your window and two lower beds that convert to a queen. Some of these comfortable staterooms can connect, so you can stay close yet spread out. Sleeps up to two. |
 Photo | Floorplan
| Solo Oceanview Accommodates 1, total approximate size 186 sq. ft These staterooms feature a large round window and a queen-size bed. Staterooms are priced exclusively for solo travelers and include access to the private Studio Lounge. |
 Photo | Floorplan
| Sailaway Oceanview Accommodates 2, total approximate size 186 sq. ft A Sail Away Oceanview stateroom guarantees an Oceanview stateroom or better! Your stateroom may be on any deck and assigned up to one day prior to embarkation. |
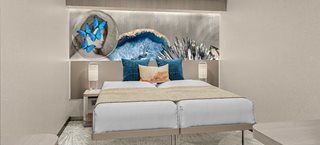 Photo | Floorplan
| Family Inside Accommodates 4, total approximate size 160 sq. ft An affordable family option, these staterooms offer many of the same amenities as an Oceanview and include two lower beds that convert to a queen and two Pullman beds. |
 Photo | Floorplan
| Inside Accommodates 2, total approximate size 160 - 254 sq. ft These Inside Staterooms are the most affordable way to cruise. They include two lower beds that convert to a queen, perfect for two guests to rest and recharge. |
 Photo | Floorplan
| Inside Accommodates 2, total approximate size 160 - 254 sq. ft These Inside Staterooms are the most affordable way to cruise. They include two lower beds that convert to a queen, perfect for two guests to rest and recharge. |
 Photo | Floorplan
| Inside Accommodates 2, total approximate size 160 - 254 sq. ft These Inside Staterooms are the most affordable way to cruise. They include two lower beds that convert to a queen, perfect for two guests to rest and recharge. |
 Photo | Floorplan
| Solo Inside Accommodates 1, total approximate size 160 - 251 sq. ft These staterooms include a queen-size bed and the same amenities as other inside staterooms. Staterooms are priced exclusively for solo travelers and include access to the private Studio Lounge. |
 Photo | Floorplan
| Sailaway Inside Accommodates 2, total approximate size 160 sq. ft A Sailaway Inside stateroom guarantees an Inside stateroom or better! Your stateroom may be on any deck and assigned between time of booking up to one day prior to embarkation. |
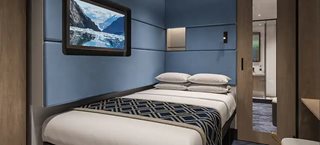 Photo | Floorplan
| Studio Accommodates 1, total approximate size 94 sq. ft Private key-card access complex comprised of staterooms specifically designed and priced for the solo traveler. Featuring a full-size bed and separate area for your bathroom in almost 95 square feet of living space. |