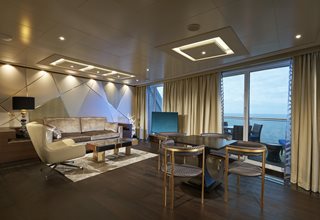
Located in The Haven, these stunning Suites offer breathtaking views from the large, forward-facing balcony.
 Photo | Floorplan
| The Haven Deluxe Owner's Suite with Large Balcony Accommodates 8, total approximate size 2,130 sq. ft, balcony size 516 sq. ft Located in The Haven, these stunning Suites offer breathtaking views from the large, forward-facing balcony. |
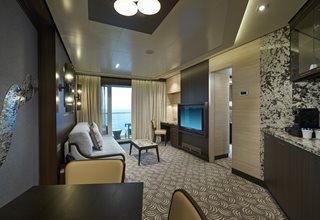 | The Haven 2-Bedroom Family Villa with Large Balcony Accommodates: 6, total approximate size (in sq. ft): 622, balcony size (in sq. ft): 127 These luxury Villas located in The Haven provide the ideal retreat for the family. Featuring two bedrooms, |
 | The Haven 2-Bedroom Family Villa with Balcony Accommodates: 6, total approximate size (in sq. ft): 538, balcony size (in sq. ft): 43 Perfect for the family, these Villas are located in The Haven and feature two bedrooms, one with a king-size bed, |
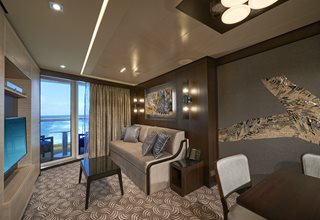 | The Haven Aft-Facing Penthouse with Large Balcony Accommodates 4, total approximate size 619 - 668 sq. ft, balcony size 199 - 248 sq. ft With access to the Haven, these Penthouses feature a king-size bed and a double sofa bed, two bathrooms and incredible views from the large, aft-facing balcony. |
 | The Haven Aft-Facing Penthouse with Balcony Accommodates 4, total approximate size 571 - 595 sq. ft, balcony size 151 - 175 sq. ft These aft-facing Penthouses, with access to The Haven, offer fantastic views from the private balcony. They include a king-size bed and double sofabed plus two bathrooms. |
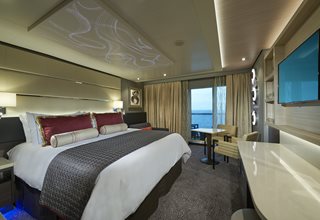 Photo | Floorplan
| The Haven Courtyard Penthouse with Large Balcony Accommodates: 3, total approximate size (in sq. ft): 374-620, balcony size (in sq. ft): 43-146 Take in breathtaking forward-facing views. These Penthouses have access to The Haven and feature a king-size bed plus a dining area. |
 Photo | Floorplan
| The Haven Courtyard Penthouse with Balcony Accommodates 3, total approximate size 324 sq. ft, balcony size 54 sq. ft These Penthouses located in The Haven feature a king-size bed and additional bedding to accommodate up to three guests. Admire the spectacular ever-changing views from the balcony. |
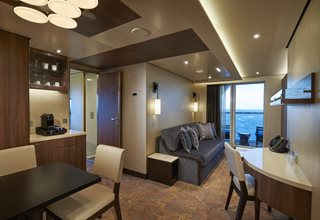 | The Haven Forward-Facing Penthouse with Balcony Accommodates 4, total approximate size 415 - 466 sq. ft, balcony size 27 - 46 sq. ft Most of these staterooms can connect with a Balcony stateroom, so you can bring the whole family along. |
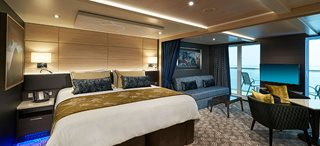 | The Haven Family Villa Suite with Balcony Accommodates: 5, total approximate size (in sq. ft): 501, balcony size (in sq. ft): 84 With enough room for the entire family, these spacious suites offer amazing forward-facing views and are close to the action of the upper decks. |
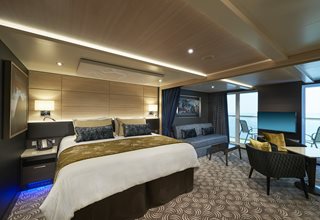 Photo | Floorplan
| Haven Penthouse Suite with Balcony Accommodates 3, total approximate size 436 - 449 sq. ft, balcony size 84 - 97 sq. ft With access to The Haven, these Penthouses feature a king-size bed, plus a sitting area. They are located mid-ship so you are close to all the action. |
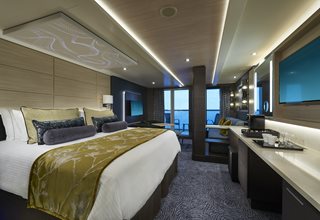 | Haven Suite with Balcony Accommodates: 4, total approximate size (in sq. ft): 381, balcony size (in sq. ft): 61 With access to The Haven, these spacious accommodations are mid-ship, feature a private balcony, a king-size bed and double sofa bed. |
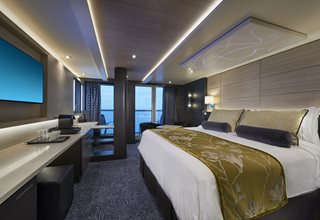 | Penthouse Suite with Balcony Accommodates 3, total approximate size 339 - 342 sq. ft, balcony size 65 - 68 sq. ft Located mid-ship with easy access to everything, these suites offer a King bed and a double sofabed. |
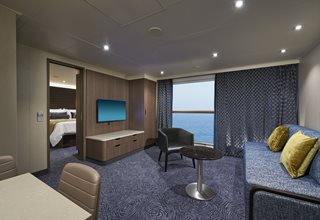 Photo | Floorplan
| Family Suite Accommodates 6, total approximate size 512 - 562 sq. ft Perfect if you want to bring the kids, these spacious family cabins range from one to two bedrooms, a living area with double sofa bed, a virtual balcony and some feature a bathtub. |
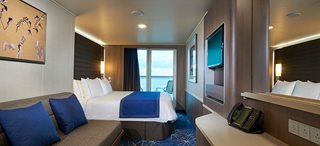 | Family Club Balcony Suite Accommodates: 4, total approximate size (in sq. ft): 249, balcony size (in sq. ft): 42 Perfect for for families. Located mid-ship with easy access to everything, these Club Balcony Suites feature two lower beds that convert to a queen-size bed, |
 | Club Balcony Suite with Larger Balcony Accommodates 4, total approximate size 329 - 439 sq. ft, balcony size 102 - 140 sq. ft Featuring two beds that convert to a queen and a sofa bed - some also include an additional pullman bed. |
 | Club Balcony Suite Accommodates 4, total approximate size 249 - 361 sq. ft, balcony size 42 - 101 sq. ft Located forward or mid-ship, these Club Balcony Suites feature two lower beds that convert to a queen-size bed, |
 | Club Balcony Suite Accommodates 4, total approximate size 249 - 361 sq. ft, balcony size 42 - 101 sq. ft Located forward or mid-ship, these Club Balcony Suites feature two lower beds that convert to a queen-size bed, |
 | Club Balcony Suite Accommodates 4, total approximate size 249 - 361 sq. ft, balcony size 42 - 101 sq. ft Located forward or mid-ship, these Club Balcony Suites feature two lower beds that convert to a queen-size bed, |
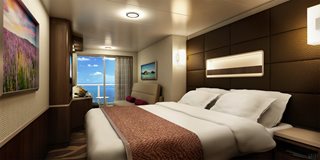 Photo | Floorplan
| Sailaway Club Balcony Suite Accommodates: 4, total approximate size (in sq. ft): 249, balcony size (in sq. ft): 42 A Sail Away Club Balcony Suite stateroom guarantees a Club Balcony Suite stateroom or better! Your stateroom may be on any deck and assigned up to one day prior to embarkation. |
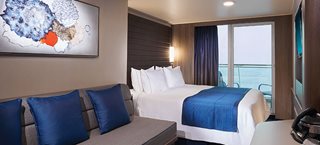 | Aft-Facing Balcony Accommodates 3, total approximate size 216 - 426 sq. ft, balcony size 40 - 149 sq. ft These staterooms include two lower beds that convert to a queen-size bed and are aft-facing, so the view from your private balcony is amazing. |
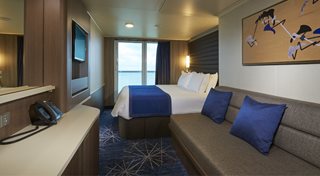 | Family Balcony Accommodates: 4, total approximate size (in sq. ft): 213-234, balcony size (in sq. ft): 38-58 Perfect for families include two lower beds that convert to a queen-size bed and additional bedding for up to 2 guests. |
 | Large Balcony Accommodates 4, total approximate size 331 sq. ft, balcony size 155 sq. ft These staterooms offer incredible views from the balcony, two lower beds that convert to a queen-size bed and additional bedding to sleep one or two more. |
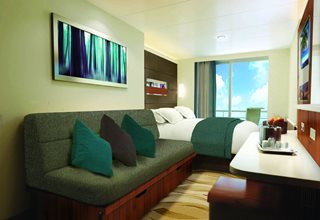 Photo | Floorplan
| Balcony Accommodates 4, total approximate size 214 - 367 sq. ft, balcony size 38 - 108 sq. ft Enjoy easy access to all the delicious dining and exciting activities on board from your stateroom |
 Photo | Floorplan
| Balcony Accommodates 4, total approximate size 214 - 367 sq. ft, balcony size 38 - 108 sq. ft Enjoy easy access to all the delicious dining and exciting activities on board from your stateroom |
 Photo | Floorplan
| Balcony Accommodates 4, total approximate size 214 - 367 sq. ft, balcony size 38 - 108 sq. ft Enjoy easy access to all the delicious dining and exciting activities on board from your stateroom |
 Photo | Floorplan
| Solo Balcony Accommodates 1, total approximate size 214 - 367 sq. ft, balcony size 38 - 90 sq. ft These spacious staterooms include a queen-size bed, sitting area and floor-to-ceiling glass doors that open onto a private balcony. Staterooms are priced exclusively for solo travelers. |
 Photo | Floorplan
| Sailaway Balcony Accommodates: 4, total approximate size (in sq. ft): 218, balcony size (in sq. ft): 42 A Sail Away Balcony stateroom guarantees a Balcony stateroom or better! Please note that the view from your balcony may be fully obstructed or partially obstructed. |
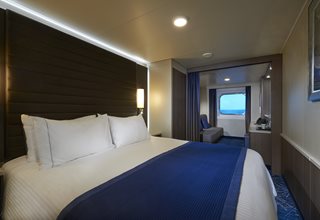 Photo | Floorplan
| Family Oceanview Accommodates 5, total approximate size 240 - 372 sq. ft Perfect for families, these staterooms include two single beds that convert to a queen and additional bedding that can accommodate three guests. Sleeps up to five. |
 Photo | Floorplan
| Family Oceanview Accommodates 5, total approximate size 240 - 372 sq. ft Perfect for families, these staterooms include two single beds that convert to a queen and additional bedding that can accommodate three guests. Sleeps up to five. |
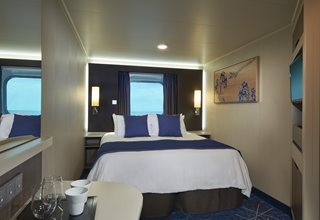 Photo | Floorplan
| Oceanview with Picture Window Accommodates 2, total approximate size 160 - 245 sq. ft These staterooms feature a large picture window and two single beds that convert to a queen-size bed. |
 Photo | Floorplan
| Oceanview with Picture Window Accommodates 2, total approximate size 160 - 245 sq. ft These staterooms feature a large picture window and two single beds that convert to a queen-size bed. |
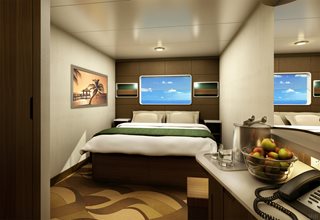 | Solo Oceanview Accommodates 1, total approximate size 160 - 245 sq. ft These staterooms feature a large round window and a queen-size bed. Staterooms are priced exclusively for solo travelers. |
 | Sailaway Oceanview Accommodates: 2, total approximate size (in sq. ft): 160 A Sail Away Oceanview stateroom guarantees an Oceanview stateroom or better! Please note that the view may be fully obstructed, partially obstructed, porthole or picture window. |
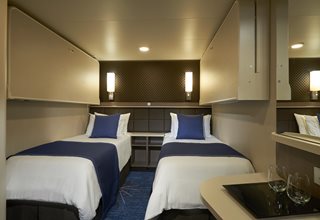 Photo | Floorplan
| Family Inside Accommodates: 4, total approximate size (in sq. ft): 135 An affordable family option, these staterooms include two lower beds that convert to a queen-size bed and two pullman beds. |
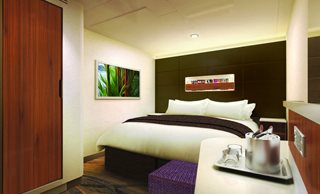 | Inside Accommodates 4, total approximate size 135 - 201 sq. ft These staterooms include two lower beds that convert to a queen-size bed. |
 | Inside Accommodates 4, total approximate size 135 - 201 sq. ft These staterooms include two lower beds that convert to a queen-size bed. |
 | Inside Accommodates 4, total approximate size 135 - 201 sq. ft These staterooms include two lower beds that convert to a queen-size bed. |
 | Solo Inside Accommodates 1, total approximate size 135 - 201 sq. ft These staterooms include a queen-size bed and the same amenities as other inside staterooms. Staterooms are priced exclusively for solo travelers. |
 | Sailaway Inside Accommodates: 4, total approximate size (in sq. ft): 135 A Sail Away Inside stateroom guarantees an Inside stateroom or better! Your stateroom may be on any deck and assigned between time of booking up to one day prior to embarkation. |