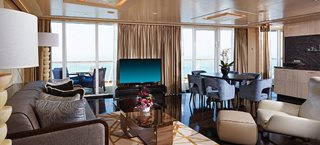
Located in The Haven, these Suites offer amazing ocean views, a wet bar, and spacious balconies. They include a king-size bed,
 Photo | Floorplan
| The Haven Deluxe Owner's Suite with Large Balcony Accommodates 6, total approximate size 1,459 sq. ft, balcony size 488 sq. ft Located in The Haven, these Suites offer amazing ocean views, a wet bar, and spacious balconies. They include a king-size bed, |
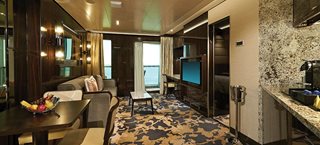 Photo | Floorplan
| The Haven 2-Bedroom Family Villa with Large Balcony Accommodates: 6, total approximate size (in sq. ft): 622, balcony size (in sq. ft): 127 These Penthouses are located in The Haven and include a king-size bed and single sofabed, plus a private balcony with a fantastic view. |
 | The Haven 2-Bedroom Family Villa with Balcony Accommodates: 6, total approximate size (in sq. ft): 538, balcony size (in sq. ft): 43 With access to The Haven, these Penthouses feature a king-size bed plus dining and sitting areas. They offer unforgettable aft-facing views. |
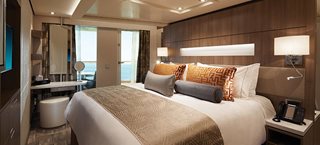 | The Haven Aft-Facing Penthouse with Large Balcony Accommodates 4, total approximate size 619 - 668 sq. ft, balcony size 199 - 248 sq. ft With access to the Haven, these Penthouses feature a king-size bed and a double sofa bed, two bathrooms, and incredible views from the large, aft-facing balcony. |
 | The Haven Aft-Facing Penthouse with Balcony Accommodates 4, total approximate size 570 - 595 sq. ft, balcony size 151 - 175 sq. ft These aft-facing Penthouses, with access to The Haven, offer fantastic views from the private balcony. They include a king-size bed and double sofa bed plus two bathrooms. |
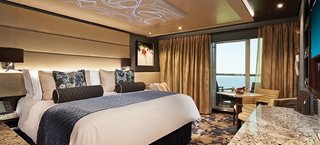 Photo | Floorplan
| The Haven Courtyard Penthouse with Large Balcony Accommodates: 3, total approximate size (in sq. ft): 375 - 620, balcony size (in sq. ft): 104 - 146 These Penthouses have access to The Haven and feature a king-size bed and single sofabed, |
 Photo | Floorplan
| The Haven Courtyard Penthouse with Balcony Accommodates: 3, total approximate size (in sq. ft): 324 - 536, balcony size (in sq. ft): 43 - 54 Accommodating up to three guests, these chic Penthouses located in The Haven feature a king-size bed and single sofa bed, walk-in closet in most and a luxurious bathroom. |
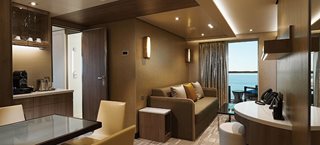 | The Haven Forward-Facing Penthouse with Balcony Accommodates 4, total approximate size 415 - 466 sq. ft, balcony size 27 - 46 sq. ft Pamper yourself in luxury and exceptional service in The Haven. Enjoy the spectacular views from the forward-facing balcony. |
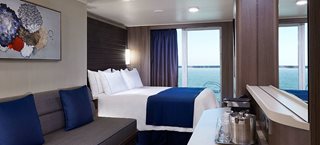 Photo | Floorplan
| Family Club Balcony Suite Accommodates 4, total approximate size 249 sq. ft, balcony size 42 sq. ft Perfect for groups or families traveling together, some of these staterooms can connect to another Club Balcony Suite or balcony stateroom. |
 Photo | Floorplan
| Club Balcony Suite with Larger Balcony Accommodates: 2-4, total approximate size (in sq. ft): 329-439, balcony size (in sq. ft): 102-140 Featuring two lower beds that convert to a queen, some include an additional pullman bed. |
 Photo | Floorplan
| Club Balcony Suite Accommodates 2-4, total approximate size 249 - 308 sq. ft, balcony size 42 - 101 sq. ft Up to four guests can stay in these Club Balcony Suites that include two lower beds that convert into a queen-size bed, |
 Photo | Floorplan
| Club Balcony Suite Accommodates 2-4, total approximate size 249 - 308 sq. ft, balcony size 42 - 101 sq. ft Up to four guests can stay in these Club Balcony Suites that include two lower beds that convert into a queen-size bed, |
 Photo | Floorplan
| Club Balcony Suite Accommodates 2-4, total approximate size 249 - 308 sq. ft, balcony size 42 - 101 sq. ft Up to four guests can stay in these Club Balcony Suites that include two lower beds that convert into a queen-size bed, |
 Photo | Floorplan
| Sailaway Club Balcony Suite Accommodates: 4, total approximate size (in sq. ft): 249, balcony size (in sq. ft): 42 A Sail Away Club Balcony Suite stateroom guarantees a Club Balcony Suite stateroom or better! Your stateroom may be on any deck and assigned up to one day prior to embarkation. |
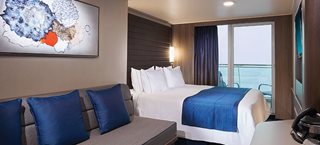 Photo | Floorplan
| Aft-Facing Balcony Accommodates 3, total approximate size 216 - 426 sq. ft, balcony size 40 - 149 sq. ft These staterooms include two lower beds that convert to a queen-size bed and are aft-facing, so the view from your private balcony is amazing. |
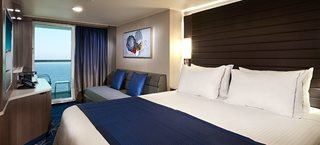 Photo | Floorplan
| Family Balcony Accommodates 4, total approximate size 214 - 235 sq. ft, balcony size 38 - 59 sq. ft Perfect for families. Includes two lower beds that convert to a queen-size bed and additional bedding for up to two guests, |
 Photo | Floorplan
| Large Balcony Accommodates: 3-4, total approximate size (in sq. ft): 331, balcony size (in sq. ft): 155 These staterooms offer incredible views from the large balcony, two lower beds that convert to a queen-size bed and additional bedding to sleep one or two more. |
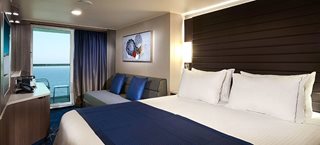 | Balcony with Access to Thermal Spa |
 Photo | Floorplan
| Balcony Accommodates 4, total approximate size 214 - 367 sq. ft, balcony size 38 - 108 sq. ft Balcony staterooms come with two lower beds that convert into a queen-size bed, and some have additional bedding to accommodate one or two more guests. |
 Photo | Floorplan
| Balcony Accommodates 4, total approximate size 214 - 367 sq. ft, balcony size 38 - 108 sq. ft Balcony staterooms come with two lower beds that convert into a queen-size bed, and some have additional bedding to accommodate one or two more guests. |
 Photo | Floorplan
| Balcony Accommodates 4, total approximate size 214 - 367 sq. ft, balcony size 38 - 108 sq. ft Balcony staterooms come with two lower beds that convert into a queen-size bed, and some have additional bedding to accommodate one or two more guests. |
 Photo | Floorplan
| Solo Balcony Accommodates 1, total approximate size 214 - 367 sq. ft, balcony size 38 - 90 sq. ft These spacious staterooms include a queen-size bed, sitting area and floor-to-ceiling glass doors that open onto a private balcony. |
 Photo | Floorplan
| Sailaway Balcony Accommodates: 4, total approximate size (in sq. ft): 218, balcony size (in sq. ft): 42 Enjoy easy access to all the delicious dining and exciting activities on board from your stateroom |
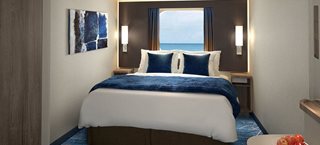 | Family Oceanview Accommodates: 4-5, total approximate size (in sq. ft): 240 - 372 Perfect for families, these staterooms include two single beds that convert to a queen, and additional bedding that can accommodate up to three more guests. Sleeps up to five. |
 | Family Oceanview Accommodates: 4-5, total approximate size (in sq. ft): 240 - 372 Perfect for families, these staterooms include two single beds that convert to a queen, and additional bedding that can accommodate up to three more guests. Sleeps up to five. |
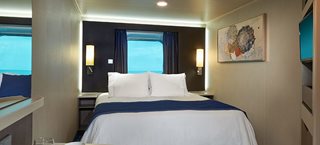 Photo | Floorplan
| Oceanview with Picture Window Accommodates 2, total approximate size 160 - 245 sq. ft Enjoy a large picture window with great views and two single beds that convert to a queen. Sleeps up to two. |
 Photo | Floorplan
| Oceanview with Picture Window Accommodates 2, total approximate size 160 - 245 sq. ft Enjoy a large picture window with great views and two single beds that convert to a queen. Sleeps up to two. |
 Photo | Floorplan
| Solo Oceanview Accommodates 1, total approximate size 160 - 245 sq. ft These staterooms feature a large round window and a queen-size bed. Staterooms are priced exclusively for solo travelers and include access to the private Studio Lounge. |
 Photo | Floorplan
| Sailaway Oceanview Accommodates: 2, total approximate size (in sq. ft): 160 Located mid-ship, you will have easy access to everything. These staterooms feature a large picture window and two single beds that convert to a queen-size bed. |
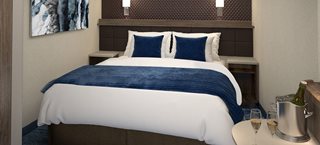 Photo | Floorplan
| Family Inside Accommodates: 4, total approximate size (in sq. ft): 135 An affordable family option, these staterooms include two lower beds that convert to a queen-size bed and two pullman beds. Plus some can connect so you can spread out yet stay together. |
 Photo | Floorplan
| Inside Accommodates: 2-4, total approximate size (in sq. ft): 135 - 201 These Inside Staterooms are the most affordable way to cruise. They include two lower beds that convert into a queen-size and additional bedding to accommodate one or two more guests. Sleeps up to four. |
 Photo | Floorplan
| Inside Accommodates: 2-4, total approximate size (in sq. ft): 135 - 201 These Inside Staterooms are the most affordable way to cruise. They include two lower beds that convert into a queen-size and additional bedding to accommodate one or two more guests. Sleeps up to four. |
 Photo | Floorplan
| Inside Accommodates: 2-4, total approximate size (in sq. ft): 135 - 201 These Inside Staterooms are the most affordable way to cruise. They include two lower beds that convert into a queen-size and additional bedding to accommodate one or two more guests. Sleeps up to four. |
 Photo | Floorplan
| Inside Accommodates: 2-4, total approximate size (in sq. ft): 135 - 201 These Inside Staterooms are the most affordable way to cruise. They include two lower beds that convert into a queen-size and additional bedding to accommodate one or two more guests. Sleeps up to four. |
 | Solo Inside Accommodates 1, total approximate size 135 sq. ft These staterooms include a queen-size bed and the same amenities as other inside staterooms. Staterooms are priced exclusively for solo travelers and include access to the private Studio Lounge. |
 | Sailaway Inside Accommodates: 4, total approximate size (in sq. ft): 135 A Sailaway Inside stateroom guarantees an Inside stateroom or better! Your stateroom may be on any deck and assigned between time of booking up to one day prior to embarkation. |
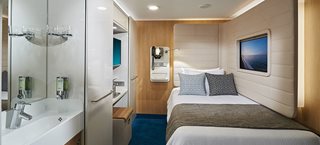 Photo | Floorplan
| Studio Accommodates 1, total approximate size 99 sq. ft Private keycard-access complex comprised of staterooms specifically designed and priced for the solo traveler. Featuring a full-size bed, |