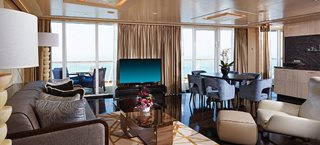
Located in The Haven, these Suites offer amazing ocean views, a wet bar and spacious balconies. They include a king-size bed, two bedrooms and two bathrooms.
 Photo | Floorplan
| The Haven Deluxe Owner's Suite with Large Balcony Accommodates: 6, total approximate size (in sq. ft): 1459, balcony size (in sq. ft): 488 Located in The Haven, these Suites offer amazing ocean views, a wet bar and spacious balconies. They include a king-size bed, two bedrooms and two bathrooms. |
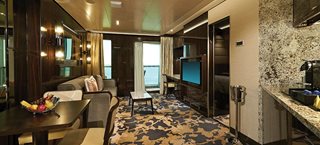 Photo | Floorplan
| The Haven 2-Bedroom Family Villa with Large Balcony Accommodates: 6, total approximate size (in sq. ft): 622, balcony size (in sq. ft): 127 These luxury Villas located in The Haven provide the ideal retreat for the family. Featuring two bedrooms, |
 | The Haven 2-Bedroom Family Villa with Balcony Accommodates 6, total approximate size 538 sq. ft, balcony size 43 sq. ft Perfect for the family, these Villas are located in The Haven and feature two bedrooms, one with a king-size bed, the other with a double sofa bed, plus additional bedding and two bathrooms. |
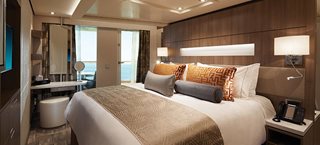 | The Haven Aft-Facing Penthouse with Large Balcony Accommodates: 4, total approximate size (in sq. ft): 619 - 668, balcony size (in sq. ft): 199 - 248 Located in The Haven, these Penthouses feature a king-size bed and a double sofa bed, two bathrooms, and incredible views from the spacious, aft-facing balcony. |
 | The Haven Aft-Facing Penthouse with Balcony Accommodates 4, total approximate size 571 - 595 sq. ft, balcony size 151 - 175 sq. ft These Penthouses are located in The Haven and include a king-size bed and single sofa bed, plus a private large balcony with a fantastic view. |
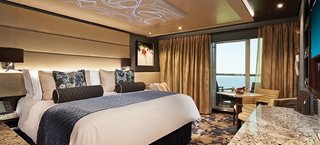 Photo | Floorplan
| The Haven Courtyard Penthouse with Large Balcony Accommodates 3, total approximate size 374 - 620 sq. ft, balcony size 104 - 146 sq. ft Take in breathtaking views. These Penthouses have access to The Haven and feature a king-size bed plus a sitting area. |
 Photo | Floorplan
| The Haven Courtyard Penthouse with Balcony Accommodates 3, total approximate size 324 - 536 sq. ft, balcony size 43 - 54 sq. ft These Penthouses located in The Haven feature a king-size bed and single sofa bed to accommodate up to three guests. Admire the spectacular ever-changing views from the balcony. |
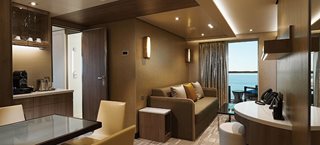 | The Haven Forward-Facing Penthouse with Balcony Accommodates: 3-4, total approximate size (in sq. ft): 415 - 466, balcony size (in sq. ft): 27- 46 Pamper yourself in luxury and exceptional service in The Haven. Enjoy the spectacular views from the forward-facing balcony, |
| The Haven Penthouse Suite with Balcony Accommodates 2, total approximate size 430 - 433 sq. ft, balcony size 84 - 87 sq. ft Total pampering awaits with features like a private balcony, king-size bed, whirlpool tub, soothing décor and a sitting area with a vanity. |
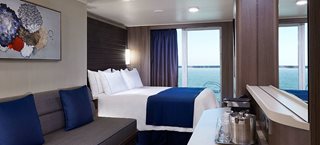 Photo | Floorplan
| Family Club Balcony Suite Accommodates 4, total approximate size 249 sq. ft, balcony size 42 sq. ft Perfect for for families. Located mid-ship with easy access to everything, these Club Balcony Suites feature two lower beds that convert to a queen-size bed, |
 Photo | Floorplan
| Club Balcony Suite with Larger Balcony Accommodates: 2-4, total approximate size (in sq. ft): 329 - 439, balcony size (in sq. ft): 42 - 140 Featuring two beds that convert to a queen and a sofa bed - some also include an additional pullman bed. |
 Photo | Floorplan
| Club Balcony Suite Accommodates 2-4, total approximate size 249 - 361 sq. ft, balcony size 42 sq. ft Located mid-ship with easy access to everything, these Club Balcony Suites feature two lower beds that convert to a queen-size bed, |
 Photo | Floorplan
| Club Balcony Suite Accommodates 2-4, total approximate size 249 - 361 sq. ft, balcony size 42 sq. ft Located mid-ship with easy access to everything, these Club Balcony Suites feature two lower beds that convert to a queen-size bed, |
 Photo | Floorplan
| Club Balcony Suite Accommodates 2-4, total approximate size 249 - 361 sq. ft, balcony size 42 sq. ft Located mid-ship with easy access to everything, these Club Balcony Suites feature two lower beds that convert to a queen-size bed, |
 Photo | Floorplan
| Sailaway Club Balcony Suite Accommodates 4, total approximate size 249 sq. ft, balcony size 42 sq. ft A Sail Away Club Balcony Suite stateroom guarantees a Club Balcony Suite stateroom or better! Please note that the view from your balcony may be fully obstructed or partially obstructed. |
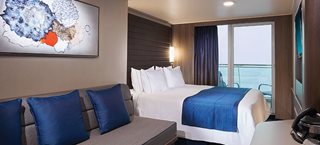 Photo | Floorplan
| Aft-Facing Balcony Accommodates: 2-3, total approximate size (in sq. ft): 216 - 426, balcony size (in sq. ft): 40 - 149 These staterooms include two lower beds that convert to a queen-size bed and are aft-facing, so the view from your private balcony is amazing. |
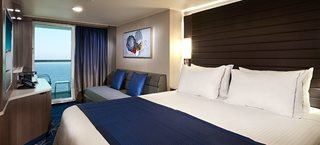 Photo | Floorplan
| Family Balcony Accommodates 4, total approximate size 214 - 234 sq. ft, balcony size 38 - 58 sq. ft Perfect for families. Include two lower beds that convert to a queen-size bed and additional bedding for up to two more guests. |
 Photo | Floorplan
| Large Balcony Accommodates: 3-4, total approximate size (in sq. ft): 331, balcony size (in sq. ft): 155 These staterooms offer incredible views from the balcony, two lower beds that convert to a queen-size bed and additional bedding to sleep one or two more. |
 Photo | Floorplan
| Balcony Accommodates 2-4, total approximate size 214 - 367 sq. ft, balcony size 38 - 108 sq. ft Enjoy easy access to all the delicious dining and exciting activities on board from your stateroom |
 Photo | Floorplan
| Balcony Accommodates 2-4, total approximate size 214 - 367 sq. ft, balcony size 38 - 108 sq. ft Enjoy easy access to all the delicious dining and exciting activities on board from your stateroom |
 Photo | Floorplan
| Balcony Accommodates 2-4, total approximate size 214 - 367 sq. ft, balcony size 38 - 108 sq. ft Enjoy easy access to all the delicious dining and exciting activities on board from your stateroom |
 Photo | Floorplan
| Solo Balcony Accommodates 1, total approximate size 214 - 367 sq. ft, balcony size 38 - 90 sq. ft These spacious staterooms include a queen-size bed, sitting area and floor-to-ceiling glass doors that open onto a private balcony. |
 Photo | Floorplan
| Sailaway Balcony Accommodates: 4, total approximate size (in sq. ft): 218, balcony size (in sq. ft): 42 A Sail Away Balcony stateroom guarantees a Balcony stateroom or better! Please note that the view from your balcony may be fully obstructed or partially obstructed. |
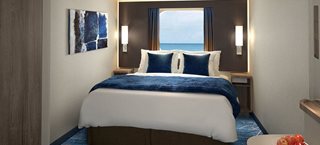 | Family Oceanview Accommodates: 4-5, total approximate size (in sq. ft): 135 - 372 Perfect for families, most of these staterooms are near the kids area and include two single beds that convert to a queen and additional bedding that can accommodate up to three additional guests. |
 | Family Oceanview Accommodates: 4-5, total approximate size (in sq. ft): 135 - 372 Perfect for families, most of these staterooms are near the kids area and include two single beds that convert to a queen and additional bedding that can accommodate up to three additional guests. |
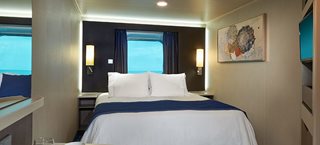 Photo | Floorplan
| Oceanview with Picture Window Accommodates: 2, total approximate size (in sq. ft): 135-362 Enjoy a large picture window with amazing views and two single beds that convert to a queen. |
 Photo | Floorplan
| Oceanview with Picture Window Accommodates: 2, total approximate size (in sq. ft): 135-362 Enjoy a large picture window with amazing views and two single beds that convert to a queen. |
 Photo | Floorplan
| Solo Oceanview Accommodates 1, total approximate size 135 - 362 sq. ft These staterooms feature a large round window and a queen-size bed. Staterooms are priced exclusively for solo travelers and include access to the private Studio Lounge. |
 Photo | Floorplan
| Sailaway Oceanview Accommodates: 2, total approximate size (in sq. ft): 135 A Sail Away Oceanview stateroom guarantees an Oceanview stateroom or better! Please note that the view may be fully obstructed, partially obstructed, porthole or picture window. |
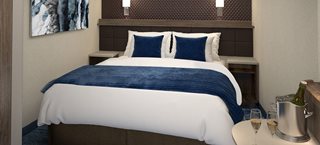 Photo | Floorplan
| Family Inside Accommodates: 4, total approximate size (in sq. ft): 135 An affordable family option, these staterooms include two lower beds that convert to a queen-size bed and two pullman beds. |
 Photo | Floorplan
| Inside Accommodates: 2-4, total approximate size (in sq. ft): 135 - 362 These staterooms include two lower beds that convert to a queen-size bed and additional bedding to accommodate up to four guests total. |
 Photo | Floorplan
| Inside Accommodates: 2-4, total approximate size (in sq. ft): 135 - 362 These staterooms include two lower beds that convert to a queen-size bed and additional bedding to accommodate up to four guests total. |
 Photo | Floorplan
| Inside Accommodates: 2-4, total approximate size (in sq. ft): 135 - 362 These staterooms include two lower beds that convert to a queen-size bed and additional bedding to accommodate up to four guests total. |
 | Solo Inside Accommodates 1, total approximate size 135 - 362 sq. ft These staterooms include a queen-size bed and the same amenities as other inside staterooms. Staterooms are priced exclusively for solo travelers and include access to the private Studio Lounge. |
 | Sailaway Inside Accommodates: 4, total approximate size (in sq. ft): 135 A Sail Away Inside stateroom guarantees an Inside stateroom or better! Your stateroom may be on any deck and assigned between time of booking up to one day prior to embarkation. |
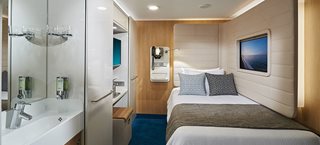 Photo | Floorplan
| Studio Accommodates 1, total approximate size 99 sq. ft Connecting with another studio, these staterooms are perfect for friends looking for their own space while traveling with other friends. |