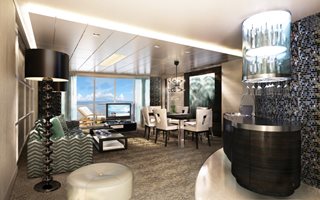
Located in The Haven, these Suites offer amazing ocean views, a living and dining area with wet bar and an extra-spacious wraparound balcony.
 Photo | Floorplan
| The Haven Deluxe Owner's Suite with Large Balcony Accommodates 4, total approximate size 932 sq. ft, balcony size 204 sq. ft Located in The Haven, these Suites offer amazing ocean views, a living and dining area with wet bar and an extra-spacious wraparound balcony. |
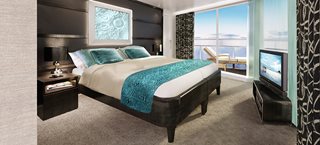 | The Haven Deluxe Owner's Suite with Balcony Accommodates: 4, Total Approx. Size (in sq. ft): 572, Balcony Size (in sq. ft): 95 Marvel at the captains view of the ocean in your private and luxurious Owners Suite located in The Haven. |
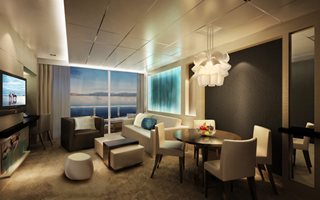 Photo | Floorplan
| The Haven 2-Bedroom Family Villa with Balcony Accommodates: 5-6, total approximate size (in sq. ft): 534-545, balcony size (in sq. ft): 39-50 Perfect for the families, these villas offer plenty of space and privacy. The master bedroom has a king-size bed and a luxury bath with bathtub and separate shower. |
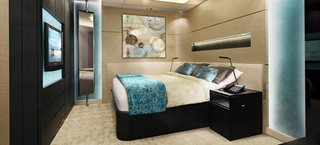 | The Haven Aft-Facing Penthouse with Master Bedroom & Large Balcony Accommodates 4, total approximate size 789 - 824 sq. ft, balcony size 370 - 405 sq. ft Located in the aft corners of decks 9 and 12, these penthouse suites offer unforgettable views with floor-to-ceiling windows and extra large balconies. |
 | The Haven Aft-Facing Penthouse with Master Bedroom & Balcony Accommodates 4, total approximate size 655 - 715 sq. ft, balcony size 236 - 296 sq. ft Located in the aft corners of decks 10-14, these penthouse suites offer unforgettable views with floor-to-ceiling windows and extra large balconies. |
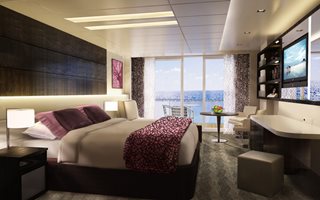 Photo | Floorplan
| The Haven Courtyard Penthouse with Balcony Accommodates 2-3, total approximate size 324 - 540 sq. ft, balcony size 48 - 79 sq. ft With exclusive key card access to The Haven and all its premium amenities, these Penthouses provide comfort and luxury with access to the secluded Courtyard Area, |
 | The Haven Forward-Facing Penthouse with Balcony Accommodates 3, total approximate size 419 - 451 sq. ft, balcony size 32 sq. ft Get a birds-eye-view of the amazing vistas ahead from your floor-to-ceiling windows and the serenity of your private balcony. |
 | Haven Penthouse Suite with Balcony Accommodates 2, total approximate size 309 sq. ft, balcony size 54 sq. ft Total pampering awaits with features like a private balcony, king-size bed, whirlpool tub, soothing décor, and a sitting area with a vanity. |
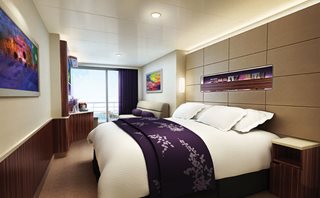 Photo | Floorplan
| Aft-Facing Club Balcony Suite Accommodates: 2, total approximate size (in sq. ft): 513-585, balcony size (in sq. ft): 210-282 These Club Balcony Suites have plenty of room for you to spread out with two beds that convert to a queen and a large aft-facing balcony to take in the amazing views. |
 Photo | Floorplan
| Family Club Balcony Suite Accommodates: 4, total approximate size (in sq. ft): 239, balcony size (in sq. ft): 32 Perfect if you want to bring the kids, these Family Club Balcony Suite are conveniently located near the kids area, |
 Photo | Floorplan
| Club Balcony Suite with Larger Balcony Accommodates: 3-4, total approximate size (in sq. ft): 289-310, balcony size (in sq. ft): 82-103 Featuring two beds that convert to a queen, extra bedding for two and a large, private balcony these Club Balcony Suite also offer amazing views. |
 Photo | Floorplan
| Club Balcony Suite Accommodates: 2, 3, 4, total approximate size (in sq. ft): 236-310, balcony size (in sq. ft): 32-103 Located mid and aft ship with easy access to everything, these Club Balcony Suite feature two lower beds that convert to a queen-size bed, |
 Photo | Floorplan
| Club Balcony Suite Accommodates: 2, 3, 4, total approximate size (in sq. ft): 236-310, balcony size (in sq. ft): 32-103 Located mid and aft ship with easy access to everything, these Club Balcony Suite feature two lower beds that convert to a queen-size bed, |
 Photo | Floorplan
| Sailaway Club Balcony Suite Accommodates: 3, total approximate size (in sq. ft): 310, balcony size (in sq. ft): 103 A Sail Away Club Balcony Suite stateroom guarantees a Club Balcony Suite stateroom or better! Your stateroom may be on any deck and assigned up to one day prior to embarkation. |
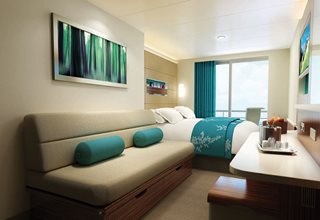 Photo | Floorplan
| Aft-Facing Balcony Accommodates: 2-3, total approximate size (in sq. ft): 207-550, balcony size (in sq. ft): 32-249 These staterooms include two lower beds that convert to a queen-size bed and are aft-facing, so the view from your private balcony is amazing. |
 Photo | Floorplan
| Family Balcony Accommodates: 4, total approximate size (in sq. ft): 204-208, balcony size (in sq. ft): 32 Ideal for the whole family, these staterooms are conveniently located near the kids area and include two lower beds that convert to a queen-size bed, |
 Photo | Floorplan
| Large Balcony Accommodates: 2-4, total approximate size (in sq. ft): 245, balcony size (in sq. ft): 70 These staterooms have a large balcony offering incredible views, two lower beds that convert to a queen-size bed and additional bedding to sleep one or two more. |
 Photo | Floorplan
| Balcony Accommodates: 2-4, total approximate size (in sq. ft): 204-366, balcony size (in sq. ft): 32-133 Floor-to-ceiling glass doors open to a private balcony with sweeping views. So enjoy beautiful sunrises, |
 Photo | Floorplan
| Balcony Accommodates: 2-4, total approximate size (in sq. ft): 204-366, balcony size (in sq. ft): 32-133 Floor-to-ceiling glass doors open to a private balcony with sweeping views. So enjoy beautiful sunrises, |
 Photo | Floorplan
| Balcony Accommodates: 2-4, total approximate size (in sq. ft): 204-366, balcony size (in sq. ft): 32-133 Floor-to-ceiling glass doors open to a private balcony with sweeping views. So enjoy beautiful sunrises, |
 Photo | Floorplan
| Solo Balcony Accommodates 1, total approximate size 204 - 366 sq. ft, balcony size 32 - 133 sq. ft These spacious staterooms include a queen-size bed, sitting area and floor-to-ceiling glass doors that open onto a private balcony. |
 Photo | Floorplan
| Sailaway Balcony Accommodates: 4, total approximate size (in sq. ft): 304, balcony size (in sq. ft): 129 A Sail Away Balcony stateroom guarantees a Balcony stateroom or better! Please note that the view from your balcony may be fully obstructed or partially obstructed. |
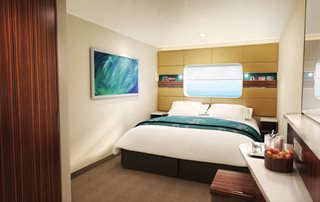 Photo | Floorplan
| Family Oceanview Accommodates: 4-5, total approximate size (in sq. ft): 161-340 Perfect for families, these staterooms include two lower beds that convert to a queen-size bed, and additional bedding that can accommodate up to three guests. |
 Photo | Floorplan
| Family Oceanview Accommodates: 4-5, total approximate size (in sq. ft): 161-340 Perfect for families, these staterooms include two lower beds that convert to a queen-size bed, and additional bedding that can accommodate up to three guests. |
 Photo | Floorplan
| Oceanview with Picture Window Accommodates: 2,5, total approximate size (in sq. ft): 161-252 Enjoy a large picture window and two lower beds that convert to a queen-size bed. |
 Photo | Floorplan
| Oceanview with Picture Window Accommodates: 2,5, total approximate size (in sq. ft): 161-252 Enjoy a large picture window and two lower beds that convert to a queen-size bed. |
 Photo | Floorplan
| Solo Oceanview Accommodates 1, total approximate size 161 - 252 sq. ft These staterooms feature a large round window and a queen-size bed. Staterooms are priced exclusively for solo travelers and include access to the private Studio Lounge. |
 Photo | Floorplan
| Sailaway Oceanview Accommodates: 2, total approximate size (in sq. ft): 161 A Sailaway Oceanview stateroom guarantees an Oceanview stateroom or better! Please note that the view may be fully obstructed, partially obstructed, porthole or picture window. |
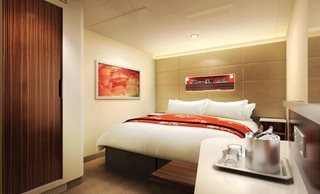 Photo | Floorplan
| Family Inside Accommodates 4, total approximate size 135 sq. ft An affordable family option and conveniently located near our kids area, these staterooms include two lower beds that convert to a queen-size bed and two pull-down beds. Door opens to center interior corridor. |
 Photo | Floorplan
| Inside Accommodates 2-4, total approximate size 129 - 201 sq. ft These staterooms include two lower beds that convert to a queen-size bed. Door opens to center interior corridor. |
 Photo | Floorplan
| Inside Accommodates 2-4, total approximate size 129 - 201 sq. ft These staterooms include two lower beds that convert to a queen-size bed. Door opens to center interior corridor. |
 Photo | Floorplan
| Inside Accommodates 2-4, total approximate size 129 - 201 sq. ft These staterooms include two lower beds that convert to a queen-size bed. Door opens to center interior corridor. |
 Photo | Floorplan
| Inside Accommodates 2-4, total approximate size 129 - 201 sq. ft These staterooms include two lower beds that convert to a queen-size bed. Door opens to center interior corridor. |
 Photo | Floorplan
| Solo Inside Accommodates 1, total approximate size 129 - 201 sq. ft These staterooms include a queen-size bed and the same amenities as other inside staterooms. Staterooms are designated and priced exclusively for solo travelers and include access to the private Studio Lounge. |
 Photo | Floorplan
| Sailaway Inside Accommodates: 4, total approximate size (in sq. ft): 135 A Sail Away Inside stateroom guarantees an Inside stateroom or better! Your stateroom may be on any deck and assigned up to one day prior to embarkation. |
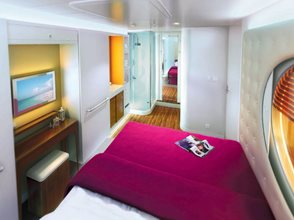 Photo | Floorplan
| Studio Accommodates 1, total approximate size 97 - 99 sq. ft Private keycard-access complex comprised of staterooms specifically designed and priced for the solo traveler. Featuring a full-size bed, |