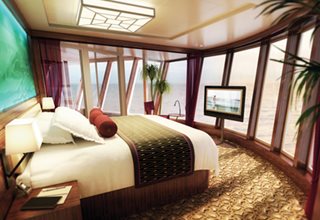
Norwegian Epic suites with room for up to four boast all-around floor-to-ceiling windows. They include a separate bedroom with king-size bed,
 Photo | Floorplan
| The Haven Deluxe Owner's Suite with Large Balcony Accommodates: 4, total approximate size (in sq. ft): 852, balcony size (in sq. ft): 121 Norwegian Epic suites with room for up to four boast all-around floor-to-ceiling windows. They include a separate bedroom with king-size bed, |
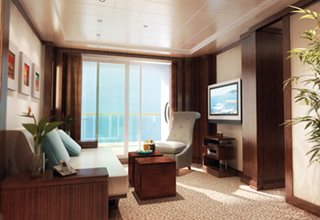 Photo | Floorplan
| The Haven 2-Bedroom Family Villa with Balcony Accommodates: 6, total approximate size (in sq. ft): 504, balcony size (in sq. ft): 54 With a living room, dining area, separate bedroom with queen-size bed, and private balcony, Norwegian Epic Villas have a maximum capacity of six and are perfect for the whole family. |
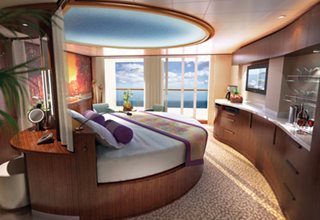 Photo | Floorplan
| The Haven Aft-Facing Penthouse with Balcony Accommodates 2, total approximate size 319 - 320 sq. ft, balcony size 81 - 82 sq. ft These Penthouses with a Balcony have so much to offer. With room for up to two, youll have a queen-size bed and a living area, |
 Photo | Floorplan
| The Haven Courtyard Penthouse with Balcony Accommodates 3, total approximate size 322 - 504 sq. ft, balcony size 54 - 84 sq. ft With a maximum capacity of up to three, these Penthouses include a queen-size bed, some with additional bedding for one and luxury shower. |
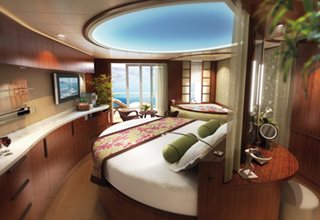 Photo | Floorplan
| The Haven Spa Suite with Balcony |
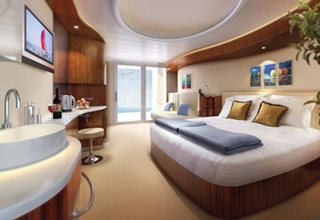 Photo | Floorplan
| Family Club Balcony Suite Accommodates: 4, total approximate size (in sq. ft): 241-245, balcony size (in sq. ft): 52-56 These Club Balcony Suites are perfect if you want to bring the kids. With room for up to four they feature two lower beds that convert into a queen-size bed, |
 Photo | Floorplan
| Club Balcony Suite with Access to Thermal Spa |
 Photo | Floorplan
| Club Balcony Suite Accommodates: 3, total approximate size (in sq. ft): 241-308, balcony size (in sq. ft): 56-80 The Club Balcony Suites have room for up to three, a sitting area, two lower beds that convert to a queen-size bed and a luxury bath with shower or tub. |
 Photo | Floorplan
| Club Balcony Suite Accommodates: 3, total approximate size (in sq. ft): 241-308, balcony size (in sq. ft): 56-80 The Club Balcony Suites have room for up to three, a sitting area, two lower beds that convert to a queen-size bed and a luxury bath with shower or tub. |
 Photo | Floorplan
| Club Balcony Suite Accommodates: 3, total approximate size (in sq. ft): 241-308, balcony size (in sq. ft): 56-80 The Club Balcony Suites have room for up to three, a sitting area, two lower beds that convert to a queen-size bed and a luxury bath with shower or tub. |
 Photo | Floorplan
| Sailaway Club Balcony Suite Accommodates 3, total approximate size 241 - 308 sq. ft, balcony size 56 - 80 sq. ft A Sail Away Club Balcony Suite stateroom guarantees a Club Balcony Suite stateroom or better! Your stateroom may be on any deck and assigned up to one day prior to embarkation. |
 Photo | Floorplan
| Aft-Facing Balcony Accommodates 3, total approximate size 205 - 309 sq. ft, balcony size 54 - 81 sq. ft Aft-Facing Balcony Staterooms feature floor-to-ceiling glass doors that open to a private balcony. |
 Photo | Floorplan
| Family Balcony Accommodates: 4, total approximate size (in sq. ft): 188-248, balcony size (in sq. ft): 37-97 With room for up to four guests, these Family Balcony Staterooms are great if you want to bring the kids. |
 Photo | Floorplan
| Large Balcony Accommodates 3, total approximate size 203 - 269 sq. ft, balcony size 52 - 118 sq. ft These Large Balcony Staterooms can accommodate up to three guests. They include two lower beds that convert into a queen-size bed and additional bedding to accommodate two more. |
 Photo | Floorplan
| Balcony with Access to Thermal Spa |
 Photo | Floorplan
| Balcony Accommodates 3, total approximate size 188 - 364 sq. ft, balcony size 37 - 136 sq. ft Balcony Staterooms have room for up to three guests and feature floor-to-ceiling glass doors that open to a private balcony with an incredible view. |
 Photo | Floorplan
| Balcony Accommodates 3, total approximate size 188 - 364 sq. ft, balcony size 37 - 136 sq. ft Balcony Staterooms have room for up to three guests and feature floor-to-ceiling glass doors that open to a private balcony with an incredible view. |
 Photo | Floorplan
| Balcony Accommodates 3, total approximate size 188 - 364 sq. ft, balcony size 37 - 136 sq. ft Balcony Staterooms have room for up to three guests and feature floor-to-ceiling glass doors that open to a private balcony with an incredible view. |
 Photo | Floorplan
| Balcony Accommodates 3, total approximate size 188 - 364 sq. ft, balcony size 37 - 136 sq. ft Balcony Staterooms have room for up to three guests and feature floor-to-ceiling glass doors that open to a private balcony with an incredible view. |
 Photo | Floorplan
| Solo Balcony Accommodates 1, total approximate size 203 - 258 sq. ft, balcony size 52 - 107 sq. ft These spacious staterooms include a queen-size bed, sitting area and floor-to-ceiling glass doors that open onto a private balcony. |
 Photo | Floorplan
| Sailaway Balcony Accommodates: 3, total approximate size (in sq. ft): 216, balcony size (in sq. ft): 65 A Sail Away Balcony stateroom guarantees a Balcony stateroom or better! Please note that the view from your balcony may be fully obstructed or partially obstructed. |
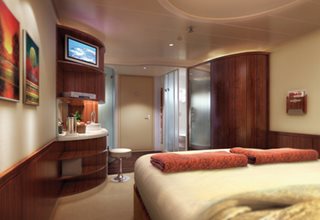 Photo | Floorplan
| Family Inside Accommodates: 4, Total Approx. Size (in sq. ft): 128 Located near our kids area and with room for up to four, these Family Inside Staterooms are great if you want to bring the kids. |
 Photo | Floorplan
| Inside Accommodates: 2, total approximate size (in sq. ft): 128-190 Norwegian Epic Inside Staterooms are a great and affordable accommodation for up to two guests. They feature a separate bathroom with shower and two lower beds that convert into a queen-size bed. |
 Photo | Floorplan
| Inside Accommodates: 2, total approximate size (in sq. ft): 128-190 Norwegian Epic Inside Staterooms are a great and affordable accommodation for up to two guests. They feature a separate bathroom with shower and two lower beds that convert into a queen-size bed. |
 Photo | Floorplan
| Inside Accommodates: 2, total approximate size (in sq. ft): 128-190 Norwegian Epic Inside Staterooms are a great and affordable accommodation for up to two guests. They feature a separate bathroom with shower and two lower beds that convert into a queen-size bed. |
 Photo | Floorplan
| Inside Accommodates: 2, total approximate size (in sq. ft): 128-190 Norwegian Epic Inside Staterooms are a great and affordable accommodation for up to two guests. They feature a separate bathroom with shower and two lower beds that convert into a queen-size bed. |
 Photo | Floorplan
| Sailaway Inside Accommodates: 2, total approximate size (in sq. ft): 128 A Sail Away Inside stateroom guarantees an Inside stateroom or better! Your stateroom may be on any deck and assigned between time of booking up to one day prior to embarkation. |
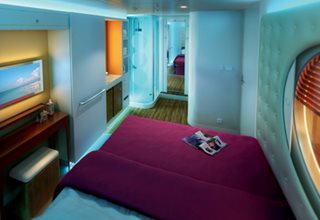 Photo | Floorplan
| Studio Accommodates 1, total approximate size 100 sq. ft Cool and hip, right down to the funky lighting and flat-screen TV, this exclusive key card access-only category is unlike anything you have ever experienced before. |