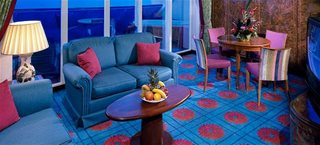
These Norwegian Sky Owners Suites with a Large Balcony are great for up to five guests. They include a living room, dining room and separate bedroom.
 Photo | Floorplan
| Owner's Suite with Large Balcony Accommodates: 5, total approximate size (in sq. ft): 835, balcony size (in sq. ft): 353 These Norwegian Sky Owners Suites with a Large Balcony are great for up to five guests. They include a living room, dining room and separate bedroom. |
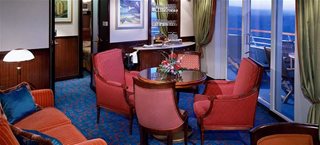 Photo | Floorplan
| Aft-Facing Penthouse with Master Bedroom & Large Balcony Accommodates: 4, total approximate size (in sq. ft): 561-584, balcony size (in sq. ft): 197 Up to four guests can stay in these Penthouses that come with a dining area and large private balcony. |
 Photo | Floorplan
| Forward-Facing Penthouse with Large Balcony Accommodates: 3-5, total approximate size (in sq. ft): 558 - 561, balcony size (in sq. ft): 197-238 Enjoy the perfect retreat in these stylish Penthouses. They feature a bedroom with two lower beds that convert into a queen, |
 Photo | Floorplan
| Penthouse with Balcony Accommodates 3, total approximate size 402 sq. ft, balcony size 96 sq. ft With lots of space, you will have an amazing getaway in this fantastic Penthouse that accommodates three guests. |
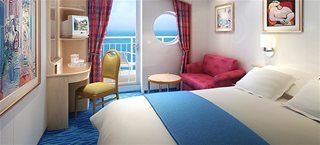 Photo | Floorplan
| Aft-Facing Balcony Accommodates 3, total approximate size 202 - 226 sq. ft, balcony size 48 - 72 sq. ft With room for up to three guests, these aft-facing staterooms offer incredible views. They feature |
 Photo | Floorplan
| Balcony Accommodates 2-3, total approximate size 202 sq. ft, balcony size 48 sq. ft With room for up to three guests, these staterooms have two lower beds that convert into a queen-size bed or two stationary beds, and some with additional bedding to accommodate one more. |
 Photo | Floorplan
| Balcony Accommodates 2-3, total approximate size 202 sq. ft, balcony size 48 sq. ft With room for up to three guests, these staterooms have two lower beds that convert into a queen-size bed or two stationary beds, and some with additional bedding to accommodate one more. |
 Photo | Floorplan
| Solo Balcony Accommodates 1, total approximate size 202 sq. ft, balcony size 48 sq. ft These spacious staterooms include a queen-size bed, sitting area and floor-to-ceiling glass doors that open onto a private balcony. Staterooms are priced exclusively for solo travelers. |
 Photo | Floorplan
| Sailaway Balcony Accommodates: 3, total approximate size (in sq. ft): 202, balcony size (in sq. ft): 48 A Sail Away Balcony stateroom guarantees a Balcony stateroom or better! Please note that the view from your balcony may be fully obstructed or partially obstructed. |
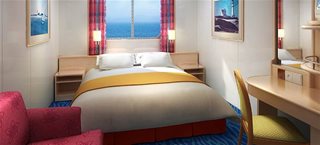 Photo | Floorplan
| Family Oceanview Accommodates: 4-5, total approximate size (in sq. ft): 149 Perfect for the whole family, these staterooms accommodate up to five guests. They feature two lower beds that convert into a queen-size bed and additional bedding to accommodate up to three more. |
 Photo | Floorplan
| Family Oceanview Accommodates: 4-5, total approximate size (in sq. ft): 149 Perfect for the whole family, these staterooms accommodate up to five guests. They feature two lower beds that convert into a queen-size bed and additional bedding to accommodate up to three more. |
 Photo | Floorplan
| Oceanview with Picture Window Accommodates 2-3, total approximate size 149 sq. ft With room for up to three guests, these staterooms include two lower beds that convert into a queen-size bed and some feature a single sofa bed to accommodate one more. |
 Photo | Floorplan
| Oceanview with Picture Window Accommodates 2-3, total approximate size 149 sq. ft With room for up to three guests, these staterooms include two lower beds that convert into a queen-size bed and some feature a single sofa bed to accommodate one more. |
 Photo | Floorplan
| Oceanview with Large Porthole Accommodates 3, total approximate size 149 sq. ft These staterooms have room for up to three guests, with two lower beds that convert into a queen-size bed and some with a single sofa bed to accommodate one more. |
 Photo | Floorplan
| Oceanview with Large Porthole Accommodates 3, total approximate size 149 sq. ft These staterooms have room for up to three guests, with two lower beds that convert into a queen-size bed and some with a single sofa bed to accommodate one more. |
 Photo | Floorplan
| Oceanview Accommodates 3, total approximate size 149 sq. ft These staterooms are conveniently located on Deck 4 and have room for three guests, with two lower beds that convert into a queen-size bed and a single sofa bed. |
 Photo | Floorplan
| Solo Oceanview Accommodates 1, total approximate size 149 sq. ft These staterooms feature a large round window and a queen-size bed. Staterooms are priced exclusively for solo travelers. |
 Photo | Floorplan
| Sailaway Oceanview Accommodates: 2-5, total approximate size (in sq. ft): 149 A Sail Away Oceanview stateroom guarantees an Oceanview stateroom or better! Please note that the view may be fully obstructed, partially obstructed, porthole or picture window. |
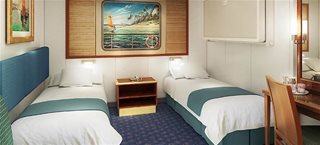 Photo | Floorplan
| Family Inside Accommodates 4, total approximate size 147 sq. ft These Inside Staterooms are the most affordable way for the whole family to cruise. With room for four, youll have two lower beds that convert into a queen-size bed and additional bedding to sleep two more. |
 Photo | Floorplan
| Inside Accommodates 2-3, total approximate size 121 - 147 sq. ft With room for up to three guests, these staterooms are the most affordable way to cruise. They include two lower beds that convert into a queen-size bed and some feature a single sofa bed to accommodate one more. |
 Photo | Floorplan
| Inside Accommodates 2-3, total approximate size 121 - 147 sq. ft With room for up to three guests, these staterooms are the most affordable way to cruise. They include two lower beds that convert into a queen-size bed and some feature a single sofa bed to accommodate one more. |
 Photo | Floorplan
| Inside Accommodates 2-3, total approximate size 121 - 147 sq. ft With room for up to three guests, these staterooms are the most affordable way to cruise. They include two lower beds that convert into a queen-size bed and some feature a single sofa bed to accommodate one more. |
 Photo | Floorplan
| Solo Inside Accommodates 1, total approximate size 121 - 147 sq. ft These staterooms include a queen-size bed and the same amenities as other inside staterooms. Staterooms are priced exclusively for solo travelers. |
 Photo | Floorplan
| Sailaway Inside Accommodates: 2-4, total approximate size (in sq. ft): 121 A Sail Away Inside stateroom guarantees an Inside stateroom or better! Your stateroom may be on any deck and assigned between time of booking up to one day prior to embarkation. |