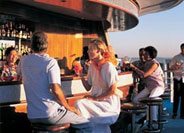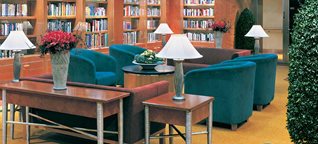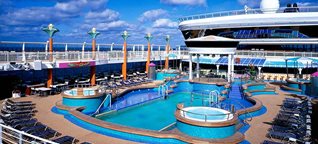| |
STATEROOMS |
| | Deluxe Owner's Suite S6 Accommodates 6, total approximate size 667 - 732 sq. ftEnjoy the magnificent views from the expansive wall of windows of these Suites that include a king-size bed and additional bedding to accommodate up to a total of six guests, |
|
| | Penthouse with Balcony SC Accommodates: 4, total approximate size (in sq. ft): 409, balcony size (in sq. ft): 65Perfect for four guests, these Penthouses feature two lower beds that convert to a queen-size, |
|
| | Family Suite SP Accommodates 6, total approximate size 409 - 495 sq. ftBring the whole gang because this suite sleeps up to six guests. It features two lower beds that convert to a queen-size bed, a sofa bed and some with additional bedding to sleep two more. |
|
| | Family Inside I4 Accommodates: 4, total approximate size (in sq. ft): 142-151These Inside Staterooms are the most affordable way for the whole family to cruise. With room for up to four, youll have |
PUBLIC AREAS Topsiders Bar  | | Topsider's Bar is on deck near the Oasis Pool, The Grill, and two hot tubs. All you need now is a deck chair. (Located on Deck 12; accommodates 534.) |
The Library  | | You'll find a well-stocked selection of things to read with all the elegant trimmings a good library deserves. Accommodates: 13 |
The Oasis Pool  | | Our main pool has two hot tubs nearby and Topsider's Bar & Grill. Plus, ample room for sunning. Accommodates: 534 |
|