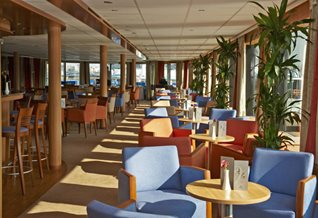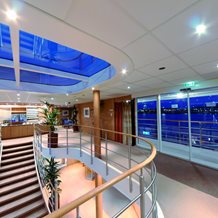| |
STATEROOMS |
| | Suite AA - Suite size: 337 sq. ft.
- Hotel-style beds 79 inches x 63 inches (with optional twin-bed configuration)
- French balconies (floor-to-ceiling sliding glass doors)
- Large private bathroom with bathtub, shower and premium bath products
|
|
| | Deluxe Stateroom with French Balcony A - Stateroom size: 170 sq. ft.
- Hotel-style beds 79 inches x 63 inches (with optional twin-bed configuration)
- French balconies (floor-to-ceiling sliding glass doors)
- Private bathroom with shower and premium bath products
|
|
| | Single Outside Stateroom CS - Stateroom size: 150 sq. ft.
- Single staterooms have a sofa bed
- French balconies (floor-to-ceiling sliding glass doors) EXCEPT stateroom #122 (main deck) which has a window that cannot be opened
|
PUBLIC AREAS Observation lounge  | | The observation lounge is a terrific place to meet friends before and after meals. It boasts a large sitting area with chairs, small tables, sofas and a bar area with barstools. The lounge has a projector and screen installed in the ceiling, so slides can be shown, and there is a stereo system and dance floor. |
Atrium/Seating Area  | | The upper part of the grand atrium features a spacious, comfortable seating area and large panoramic windows, so you can relax, read or watch the scenery go by. There is a 24-hour tea and coffee station with a fruit basket, and some showcases displaying items available at the onboard boutique just downstairs. The middle deck reception lobby is directly accessible via the grand staircase. |
|