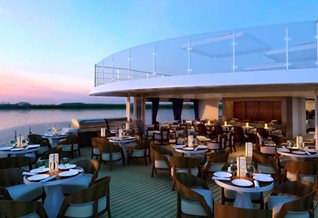| |
STATEROOMS |
| | Explorer Suite ES - Suite size: 445 sq. ft.
- River-view suite with private wraparound balcony offering 270-degree views off the spacious, separate sitting room and floor-to-ceiling sliding glass door, known as a French balcony, in the sleeping quarters
|
|
| | Veranda Suite AA - Suite size: 275 sq. ft.
- River-view suite with full-size veranda off the spacious, separate sitting room and floor-to-ceiling sliding glass door, known as a French balcony, in the sleeping quarters
|
|
| | Veranda Superior A - Stateroom size: 205 sq. ft.
- River-view stateroom with floor-to-ceiling sliding glass door opening to a full-size veranda
- Hotel-style bed 79 in x 63 in (with optional twin-bed configuration); luxury linens and pillows
|
|
| | French Balcony Superior C - Stateroom size: 135 sq. ft.
- River-view stateroom with floor-to-ceiling sliding glass door to create a French balcony
- Hotel-style bed 79 in x 63 in (with optional twin-bed configuration); luxury linens and pillows
|
PUBLIC AREAS Aquavit Terrace  | | The Aquavit Terrace is a wonderful place to enjoy scenic cruising. Imagine waking as the mist rolls off the river, stopping in the lounge for a frothy cappuccino, and heading out to the Aquavit Terrace to silently cruise through the early morning light. That is one definition of a Viking happy hour. Another one is in the more traditional sense: unwinding in the late afternoon with a pint of beer or glass of wine, chatting with friends and enjoying a delicious light bite. With the Aquavit Terrace equipped with grills and plentiful seating, each of these al fresco “happy hours” will be yours to indulge in. |
Observation lounge |