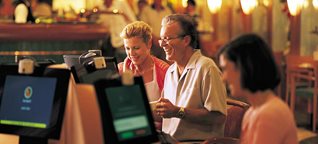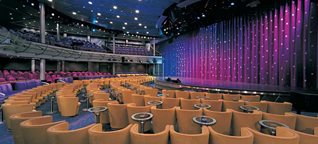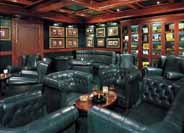| |
STATEROOMS |
| | Partially Obstructed Oceanview with Picture Window OK Accommodates: 3-4, total approximate size (in sq. ft): 145-172These Oceanview Staterooms sleep up to four guests and feature a porthole with an obstructed view, two lower beds that convert into a queen-size bed, and additional bedding to accommodate up to two more. |
|
| | Sailaway Oceanview OX Accommodates 4, total approximate size 145 sq. ftA Sail Away Oceanview stateroom guarantees an Oceanview stateroom or better! Please note that the view may be fully obstructed, partially obstructed, porthole or picture window. |
PUBLIC AREAS Internet Café  | | No matter how far you are from home, having access to the Internet is always nearby at the Internet Café. The Café can also be used as a computer lecture and training center. Accommodates: 24 |
Stardust Lounge  | | It's showtime! And we've got a really big show for you at the Stardust Lounge. A stunning two-story main show lounge with a stage headlines the best entertainment at sea. The Stardust can also be used for large-group meetings by day. Accommodates: 1066 |
Windjammer Bar  | | This quiet little piano bar is known for its martinis and first-class entertainment nightly. (Located on Deck 6; accommodates 64.) |
|