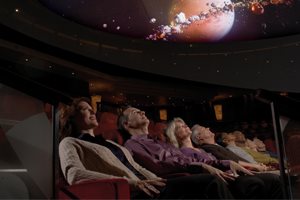| |
STATEROOMS |
| | Balcony, shelteredArea: Approximately 269 sq. ft.Enjoy access to private, outdoor space in one of our sheltered Britannia Balcony staterooms. Youll find thoughtful features and luxurious amenities, |
|
| | Oceanview EF Area: Approximately 159-194 sq. ft.Positioned to offer sea views, our Britannia Oceanview staterooms provide a private enclave from which to watch the world go by. Perfectly framed views are the backdrop to thoughtful features and luxurious amenities, |
|
| | Standard InsideArea: Approximately 159-194 sq. ft.With a variety of locations to choose from on board, our well-appointed inside staterooms are a haven of comfort and style to enjoy during your voyage. |
PUBLIC AREAS Illuminations  | | Let the grand entrance of Illuminations lead you in to the only planetarium at sea. Take a virtual ride into outer space, view the stars and other visual spectacles or take a course on celestial navigation. The Planetarium dome sits majestically above you as you recline back to enjoy the show. Doubling as a 500 seat lecture theatre, you can also enjoy one of the enrichment lectures, discussions or presentations taking place as well as classical performances and RADA poetry readings. This grand space also transforms into one of the most luxurious cinemas at sea. |
|